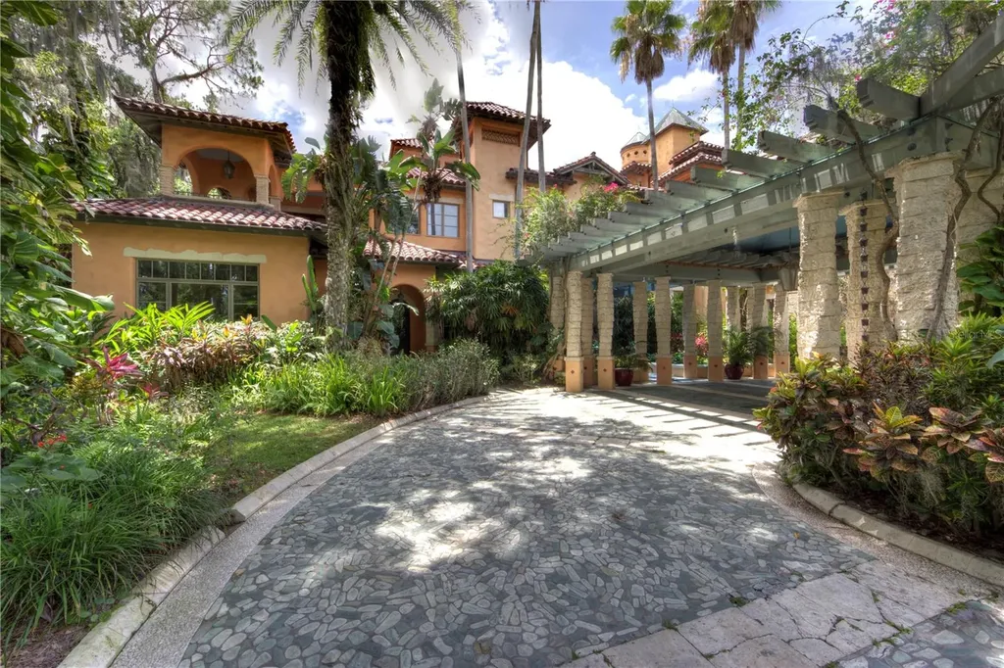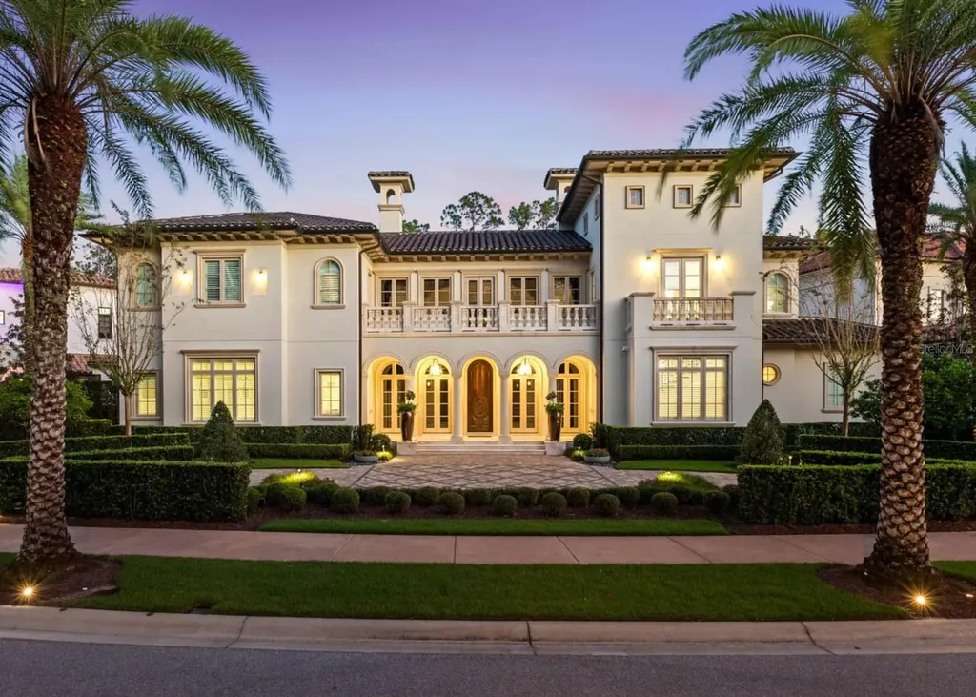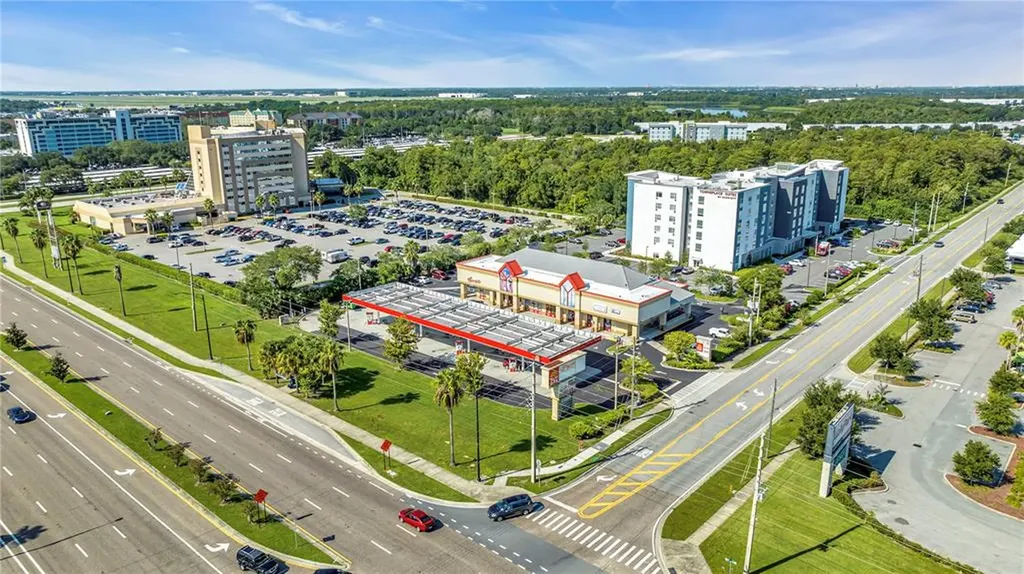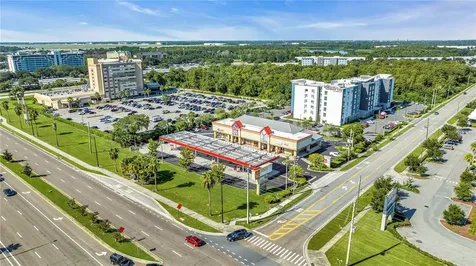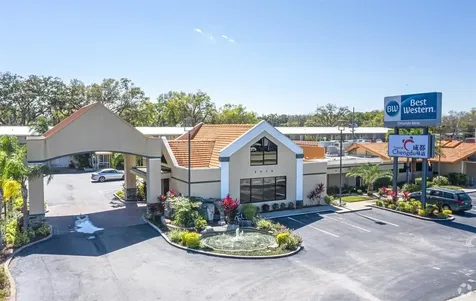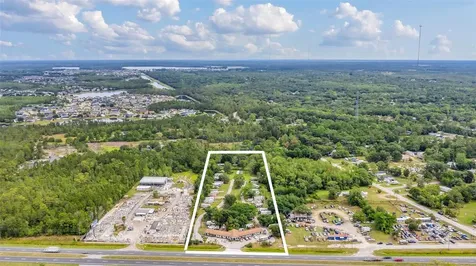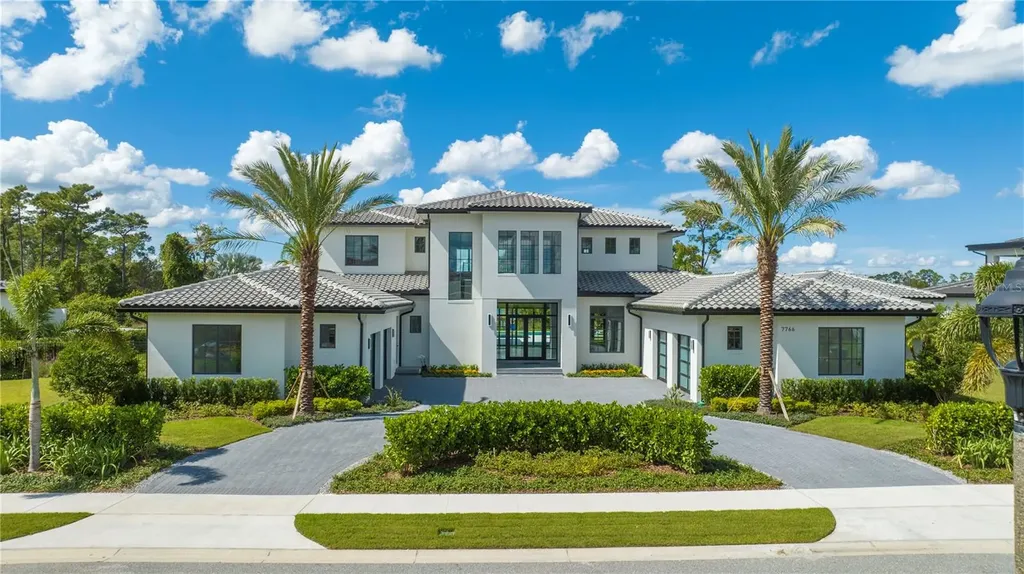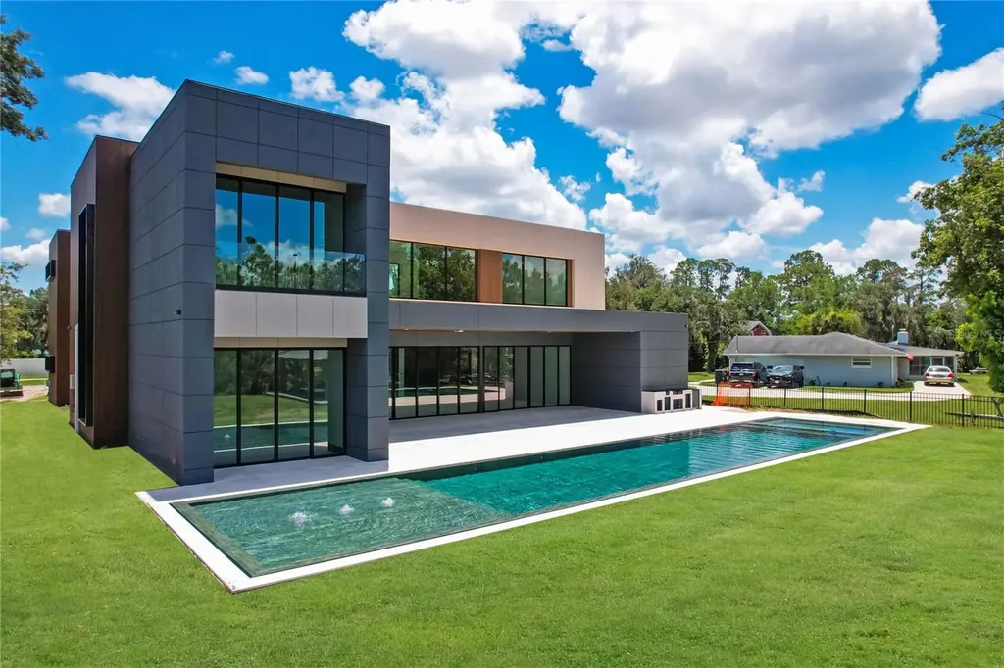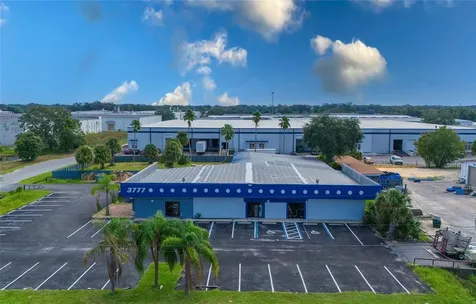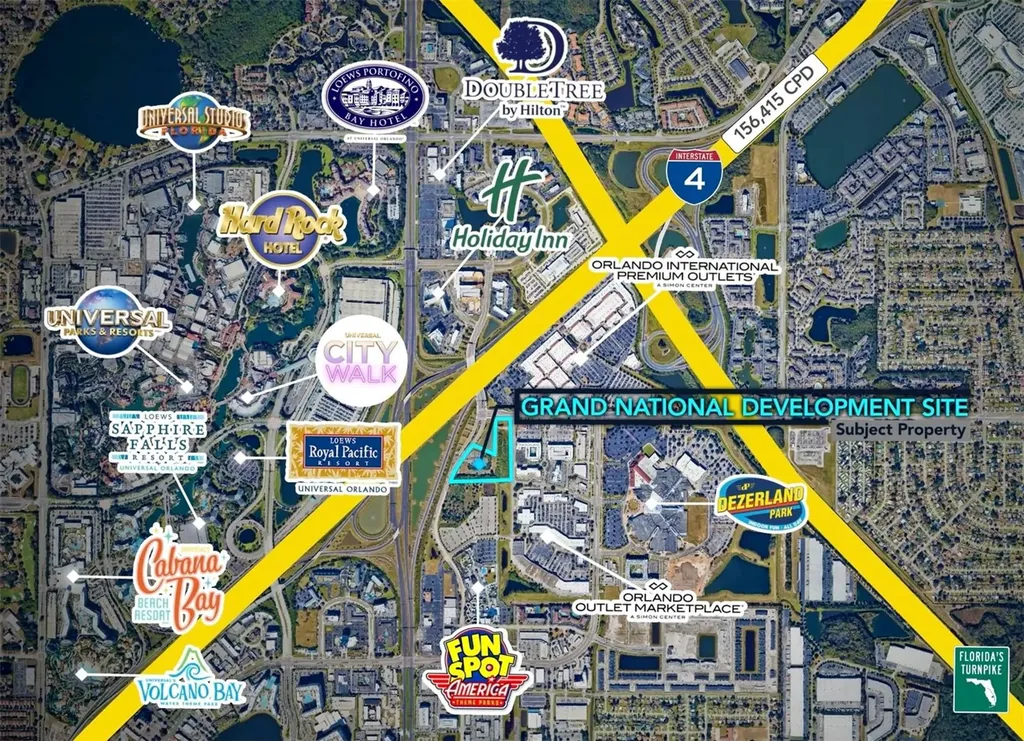
Orlando, FL6447 Grand National Drive
Price$19,750,000
Est. Mortgage: $/month
MLS Number O6249921
- Land
- Mls Status Active
- Acreage 8.47
- Subdivision Shoppers World
Rare and exceptional opportunity to acquire one of Orlando's premier development sites at 6447 Grand National Drive and 5750 West Oak Ridge Road. This combined 8.47-acre parcel is ideally positioned in the heart of Orlando's bustling entertainment district, offering unmatched potential for visionary developers and investors. Just minutes from Universal Studios and a short drive to Walt Disney World, the property is strategically located to capture a significant share of both local and tourist traffic, ensuring long-term commercial success. This site is zoned AC-3/SP (Metropolitan Activity Center with Special Planned Overlay), making it one of the most versatile development opportunities in the market today. The zoning permits a broad range of high-density, high-intensity commercial uses, including retail, office, hospitality, entertainment, and mixed-use developments. With a 400-foot height limit and 200 dwelling units allowed for each acre, developers can capitalize on the site's flexibility to maximize its potential and achieve significant returns on investment. Located off Interstate 4 and near International Drive, the property benefits from prime visibility and accessibility to both residents and millions of annual tourists. The liberal zoning and Special Planned Overlay provide the flexibility needed to design a project that fits seamlessly into the dynamic fabric of Orlando's commercial landscape. In addition to its outstanding location and zoning advantages, the owner is flexible and open to all reasonable terms and deal structures, presenting a rare chance to craft a transaction tailored to meet specific buyer or investor needs. Don't miss this rare opportunity to secure one of the most desirable development parcels in Central Florida.
Listing Courtesy of COMPASS FLORIDA LLC
